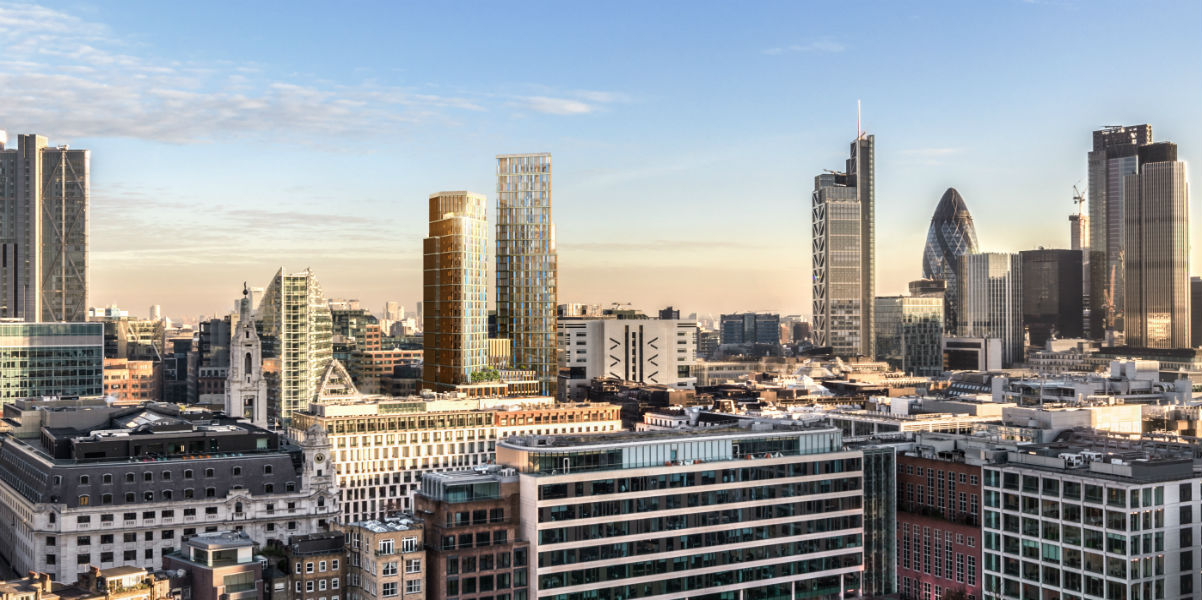
Lifestyle

13 November 2017
Kohn Pedersen Fox (KPF) is one of the largest architectural firms in the world with offices in London, New York, Hong Kong, Shanghai, Seoul, and Abu Dhabi.
It is a practice with an enormous number of celebrated buildings to its name: extra special, extra complex, impossibly impressive towers and skyscrapers are what it does best, and indeed has built its global reputation on since its inception more than 40 years ago.
However, in London, whilst KPF has been responsible for several glittering trophies for Clifford Chance and KPMG in Canary Wharf, Goldman Sachs’ Fleet Street HQ, and the Heron Tower – the tallest building in the City of London’s financial district, it has also designed a mixture of other projects such as the mixed-use South Bank Tower and luxury residences, Aykon London, alongside a significant portfolio of smaller scale projects across twelve London Boroughs.
For One Crown Place, the brief was to design a development that needed to fit seamlessly into an area fast becoming one of London’s hottest new neighbourhoods with its fashionable members’ clubs and five star hotels, street food markets, designer boutiques and Dickensian cobbled backstreets. It had to be a building that would contribute to the locale’s soul, and not sap it. To feel as though it has always been meant to be there.
John Bushell, Principal at KPF and the architect personally overseeing One Crown Place, understands these necessities better than most. “This project means a great deal to me; I feel passionately about it,” he says. “We are a modernist firm and embrace modern architecture but we feel One Crown Place should have soul and character, humanity and a rich spatial and material experience.”
The design, he explains, is very particular to both the client and the neighbourhood, and it could never have been any other way. It's unusual for a tower in a conservation area not to go to a planning enquiry, he says, “It won over the local council immediately. This site – a conservation area right next to the City - had unsuccessful planning applications for 20 years, but Hackney see this as a building truly befitting their borough. It’s not displacing the types of company that have made Hackney successful.
His vision for One Crown Place was to respect its context, taking inspiration from the buildings and materials of the area’s past and bringing them into the present. “We have evolved this into a really intricate and innovative design which will transform the local area,” he says. Beyond taking the local flavour and historical context into account, says Bushell, it’s all in creating the perfect mix. “We wanted to come up with a design that invests all in one go – through the mix of residential, offices, hotel and retail – all the diversity and complexity that would naturally evolve over the next decade.”
KPF was tasked with designing two residential towers comprising 246 private apartments located above a podium office space to meet the requirements of modern day occupiers who want to live and work without the burden of a tiresome commute. Alongside the twin skyscrapers will be a sensitively restored 22,000 sq ft row of Georgian houses, soon to become home to a residents’ clubhouse and a boutique hotel. With every detail considered for its role as part of this bigger whole, even One Crown Place’s terracotta clad towers are a nod to the tones of the Georgian buildings’ brickwork.
Further to their credit, Bushell and his team worked closely with the interior designers Bowler James Brindley and Studio Ashby, who were able to add insight into how residents will use the spaces. During the planning, Studio Ashby worked with KPF’s dynamic architecture style and floor plate, to preserve the wide vistas, keeping the façade free of built-in joinery and strengthening the connection between the interior and exterior still more.
A dramatic new addition to London’s iconic skyline, the design of One Crown Place celebrates changing perceptions of what the City stands for: the old-meets-new character of the EC2 postcode that artfully combines original heritage buildings with striking modern architecture. Though KPF do them so well, it is an antidote to the capital’s ubiquitous glass towers, says Bushell. “This is one of the jewels in the crown: a really intricate mixed use scheme which will transform the area. We looked at great length how to have two towers on that site where from many of the views you could see over distances would not appear over bearing and the vertical forms would be accentuated.”
It’s big architecture with a beating heart. Who would have thought it could be possible?
SHARE ARTICLE