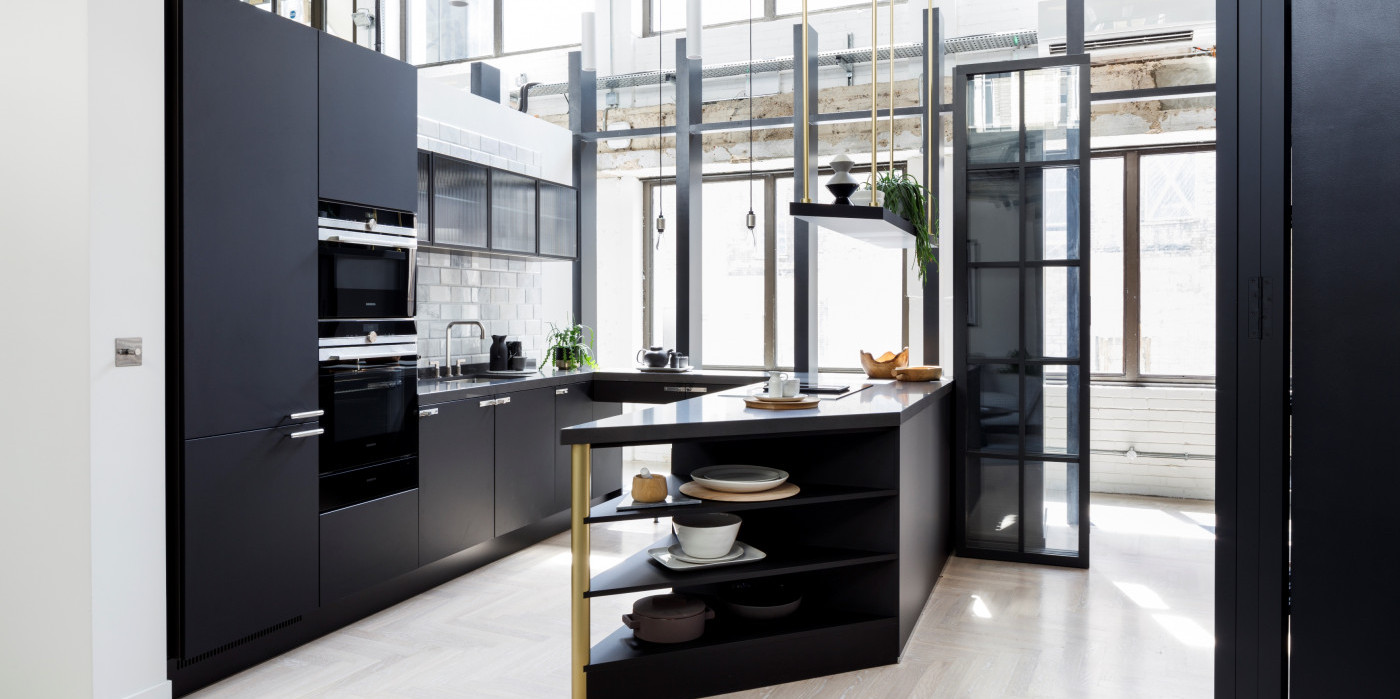
Lifestyle, News

27 July 2018
With the rich industrial heritage of Hackney to one side and the traditions and energy of The City on the other to inspire, the interior design at One Crown Place was always going to be an exciting prospect.
Bowler James Brindley, the studio charged with creating a scheme, have struck the right notes designing something unique, luxurious and unexpected. The key: to embrace both the geometric forms and contemporary nature of the new residential buildings designed by architects KPF, as well as respecting the retained Georgian townhouse frontage, which will house a hotel. Thanks to a partnership with Italian manufacturers B&B Italia and Arclinea, as part of the overall design, each of the 246 one, two and three bedroom apartments, as well as the penthouses, will have bespoke kitchens and wardrobes.
The collaboration between KPF, BJB and B&B Italia, which owns the kitchen specialists Arclinea, has proved a particularly fruitful one. Lucy Southall, a partner at Bowler James Brindley explains. “Our overall vision for the project was in response to the architecture, a wonderful fusion of old and new. Working closely with the architects is important to us, to ensure there’s a holistic vision that connects the building and interior. We then tried to harness that feeling in the kitchens and wardrobes.”
The result is both elegant and modern, with a hint of an industrial New York loft style. Southall explains further. “For the materialisation we looked to The City and Hackney as an influence. We wanted to celebrate the kitchen by adding materials such as stainless steel, reeded glass for the display units, while the dark grey, matte finish of the unit doors represents the sophistication of The City. We also decided to mix metals: stainless steel and brass to create a more eclectic feel.”
Having presented a marketing suite, complete with a joinery-built custom kitchen, BJB understood that while the design worked, it needed the expertise of specialists to refine the functions. This presented an ideal opportunity to work with B&B Italia and Arclinea.
“When it comes to fitting 246 apartments one needs factory precision,” Southall explains. “B&B Italia is one of the most respected industrial producers in the world – as is Arclinea for kitchens. To utilise their knowledge of mechanisms, hinges, drawer runners and material technology has been incredible. The kitchens and wardrobes were very much our vision, but work because of their expertise.”
Heather Naylor, the general manager for B&B Italia in the UK, brought in at the start of 2017 to give life to BJB’s designs for the kitchens and wardrobes, has been closely involved. “Our job was to stay absolutely true to the BJB design, to look at their dream and then engineer it,” she says. “We had a great trip over to the Arclinea factory in Vincenzo to talk about how to facilitate our design,” Southall recalls. “We talked a lot about detailing and making the most of the internals of the kitchen, how to ensure quality and consistency. They also introduced us to some materials we didn’t know.” Kitchen doors in the marketing suite were originally a painted lacquer, but are now a highly durable material called Fenix, which is heat and scratch resistant, but still resembles the luxurious grey, matte surface BJB had originally selected. The work surfaces of the challenging triangular islands are, thanks to Arclinea, now a stone composite called Silestone, which mimics natural stone, but is uniform in finish and durable.
The magic in the kitchen really happens when you open doors and drawers. “We’ve used our own standard carcasses, standard mechanisms and standard hinges, standard drawer runners, but have made custom drawer and door fronts facia,” says Naylor. Where deep drawers were once juddery, they now run smoothly. Where there was opportunity to add more efficient storage, and refine the layouts, Arclinea was able to advise.
The wardrobes in each bedroom are unique in appearance and function too. “We took inspiration from the Georgian terraces, so wanted the wardrobes to have the essence of freestanding furniture of that era, which is why they have little brass feet and a bit of space around them” says Southall. To add warmth, BJB selected a dark oak timber finish, but with advice from B&B Italia it became a highly sophisticated, raised-grain laminate, which looks and feels like the original design. “We came up with lots of ideas for the internal carcass too,” Naylor adds. “We found a material that looks like a fabric. It’s embossed into the finish so it gives it much more depth, softness and texture.” Lighting too has been thought through, with B&B Italia creating a built-in system within each wardrobe. In addition, B&B Italia will offer residents the opportunity to purchase an pick-list of extras, such as additional drawers, shoe-racks, pull-out rails, while kitchens will have extra inserts, plate racks and other types of storage. Everything will be made in Italy.
Naylor has the last word. “The thing about this project is it was all about the layers working together - a really constructive and collaborative way of working. We’re all so proud of the result.”
Article written by Becky Sunshine for the CityScene. Pick up a hard copy outside our Marketing Suite at 54 Wilson Street, EC2A 2ER
SHARE ARTICLE